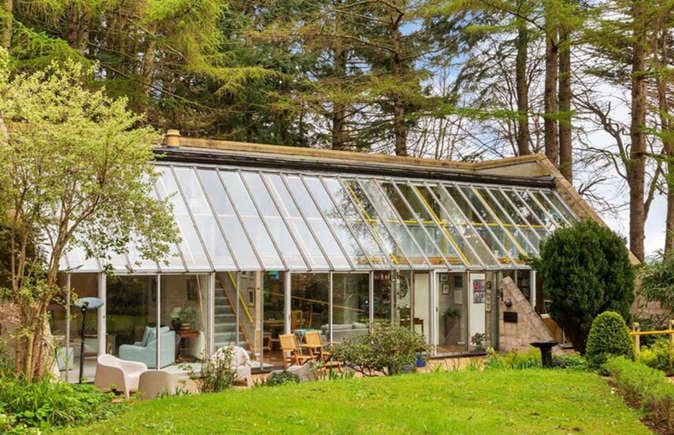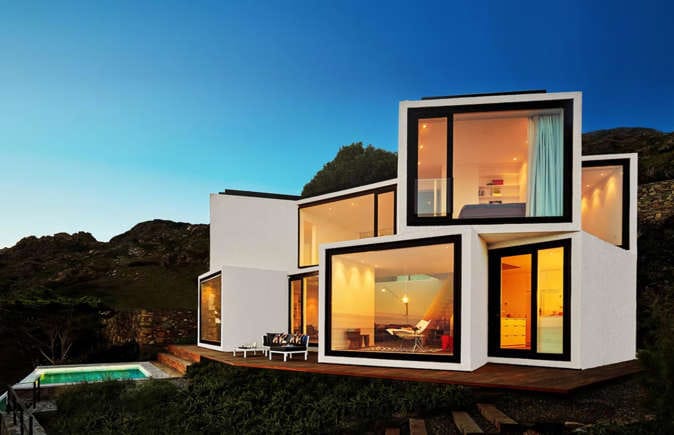7. The Greenhouse Residence, County Wicklow, Ireland

Aptly named The Greenhouse Residence, this awesome passive house is a prime example of sustainable architecture.
Located in Kilcroney, Ireland, the solar-powered home was designed in 1976 by renowned architect Derek Kilfeather to be highly energy-efficient, light-filled and perfectly integrated with its surroundings.

Key to the home’s design is its fully glazed southern elevation, which floods the interior with light and also serves as a passive heating system, reducing the need for an artificial energy source.
That means the sun’s rays keep the property warm in winter, while its high levels of insulation help to retain the heat. Extremely energy efficient, the house benefits from a kerosene condensing boiler with ducted hot air heating, ensuring comfort while reducing energy consumption.

The property spans 1,700 square feet and boasts a flexible layout, with a free-flowing design. There’s a lounge with a wood-burning stove, a spacious kitchen and dining room, a flexible bedroom and office spaces that can easily be reconfigured.
Cosy and unique, the residence features rustic timber beams, walls of glass, and exposed structural elements, painted canary yellow.

Outside, the 1.3-acre garden features lush lawns and a mature woodland, with stunning views of Sugarloaf Mountain and a gentle stream.
For sale in March 2025, with Colliers Dublin and Luxury Portfolio, the house was priced at €1.3 million, which is $1.4m.

